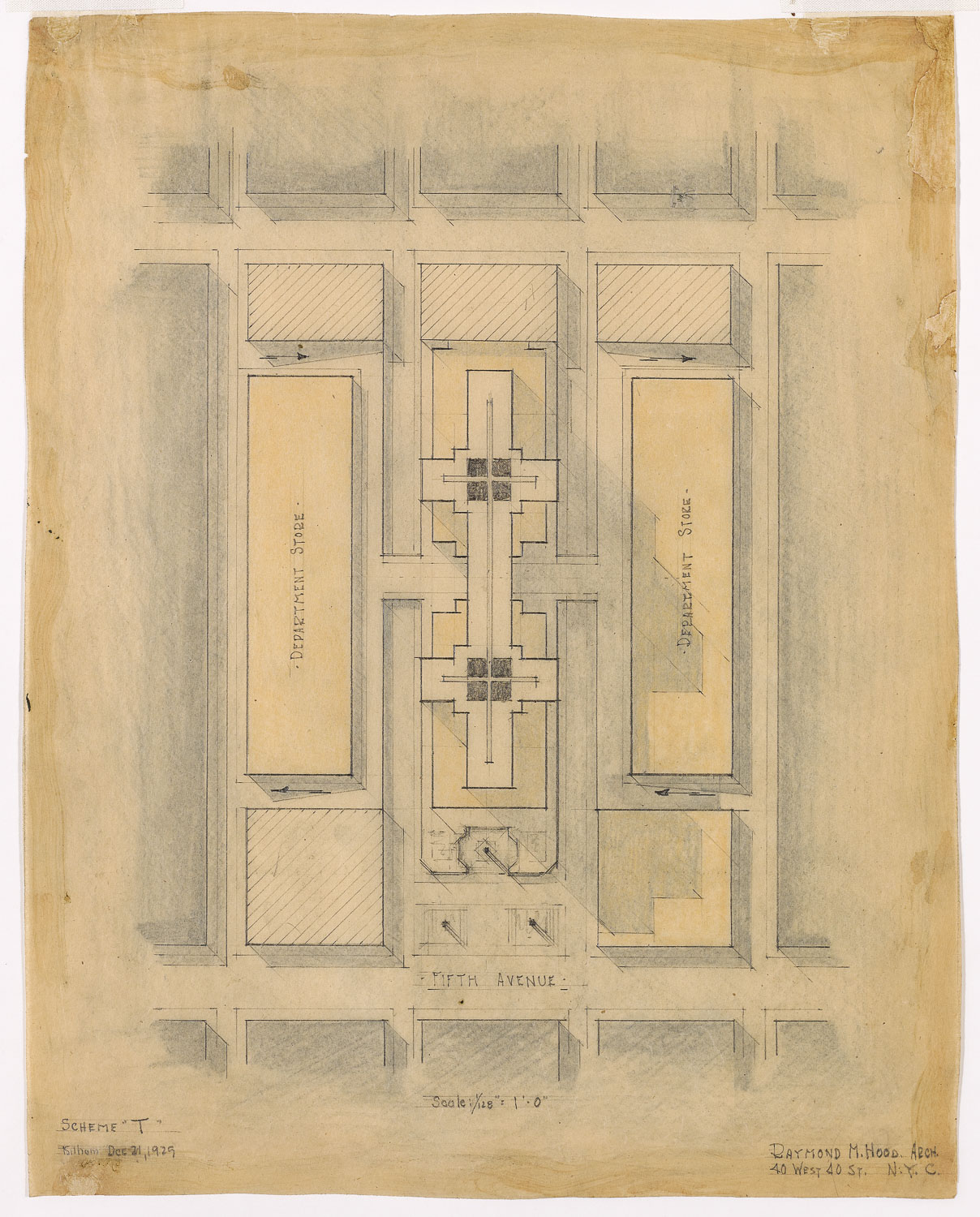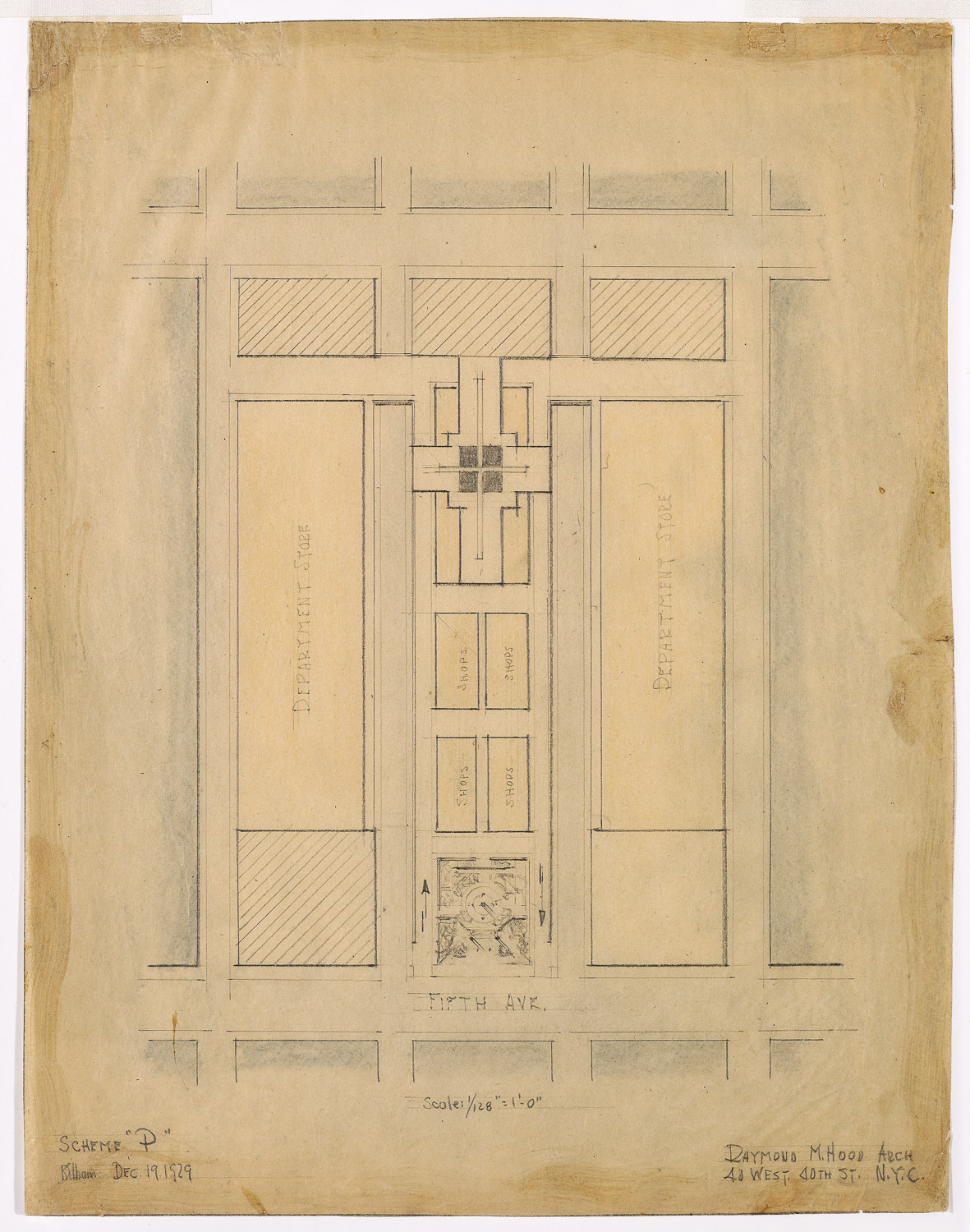Rockefeller Center


Walter H. Kilham Jr., 1904–1997 (Office of Raymond Hood)
Rockefeller Center, site plans, December 1929
Graphite and colored pencil on trace paper
13½" × 10½" each
Raymond M. Hood architectural drawings and papers, 1890–1944, Avery Architectural & Fine Arts Library, Columbia University
Rockefeller Center, site plans, December 1929
Graphite and colored pencil on trace paper
13½" × 10½" each
Raymond M. Hood architectural drawings and papers, 1890–1944, Avery Architectural & Fine Arts Library, Columbia University
The architects considered more than twenty possible arrangements of the twelve-acre site. Hood’s office produced the two schemes here, which focused attention on one or two large central towers.
The iterative design and strict symmetry are holdovers from Hood’s years at the École.