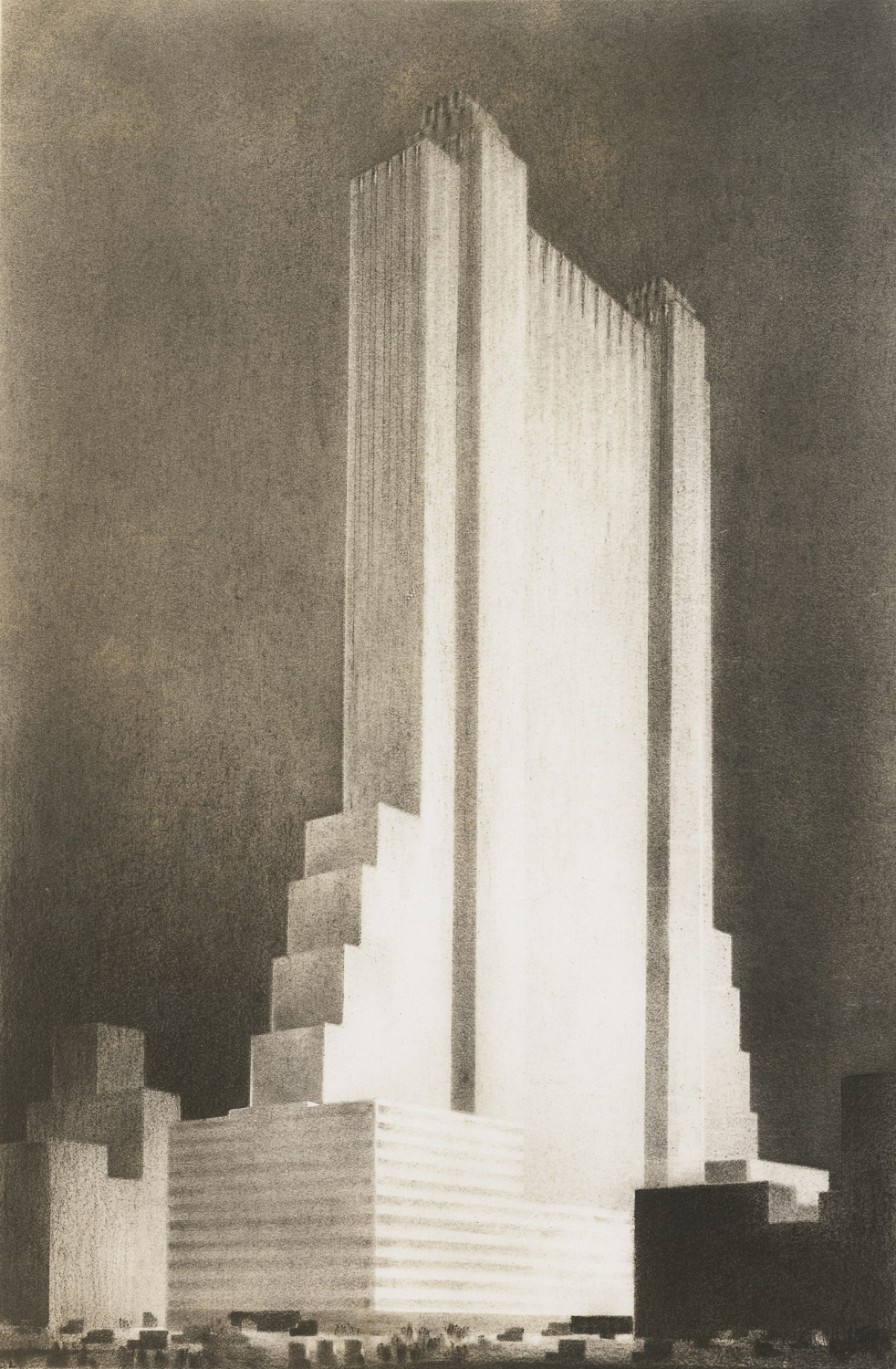
Urban Visions
1924–1929
Raymond Hood
Unbuilt
The city would throw off its outworn street plan. There would be no cumbersome overhead or underground streets, darkened alleys, foul air or congested traffic lanes. Eventually, there would be no streets. The city would be a park dotted with buildings. —Raymond Hood
Carl E. Landefeld, 1900–1969 (Office of Raymond Hood)
City Under a Single Roof, perspective, 1929
Gelatin silver print
10" × 8"
Raymond Hood
Collection, The Architectural Archives, University of Pennsylvania, by the gift of
Mrs.
Jacques André Fouilhoux