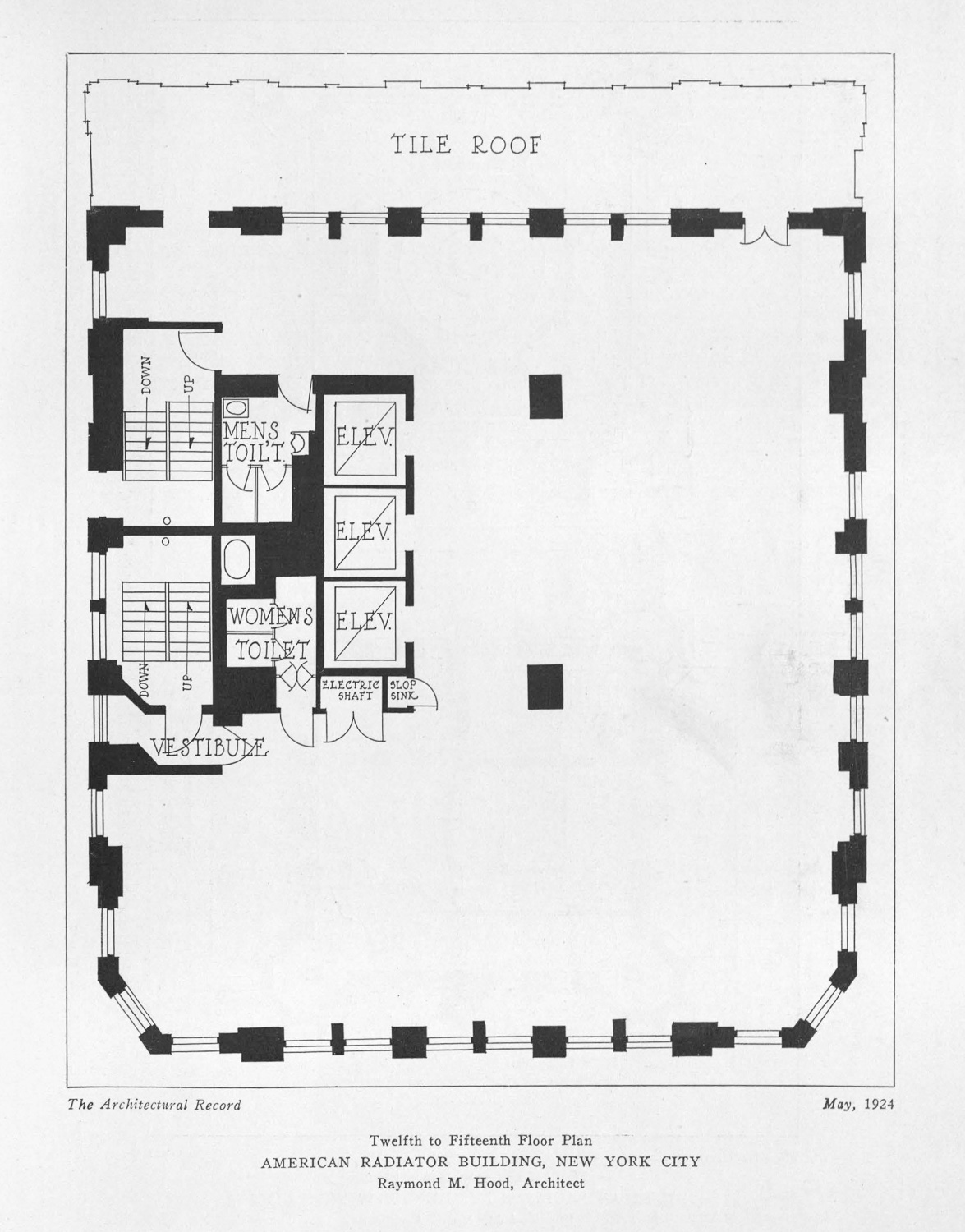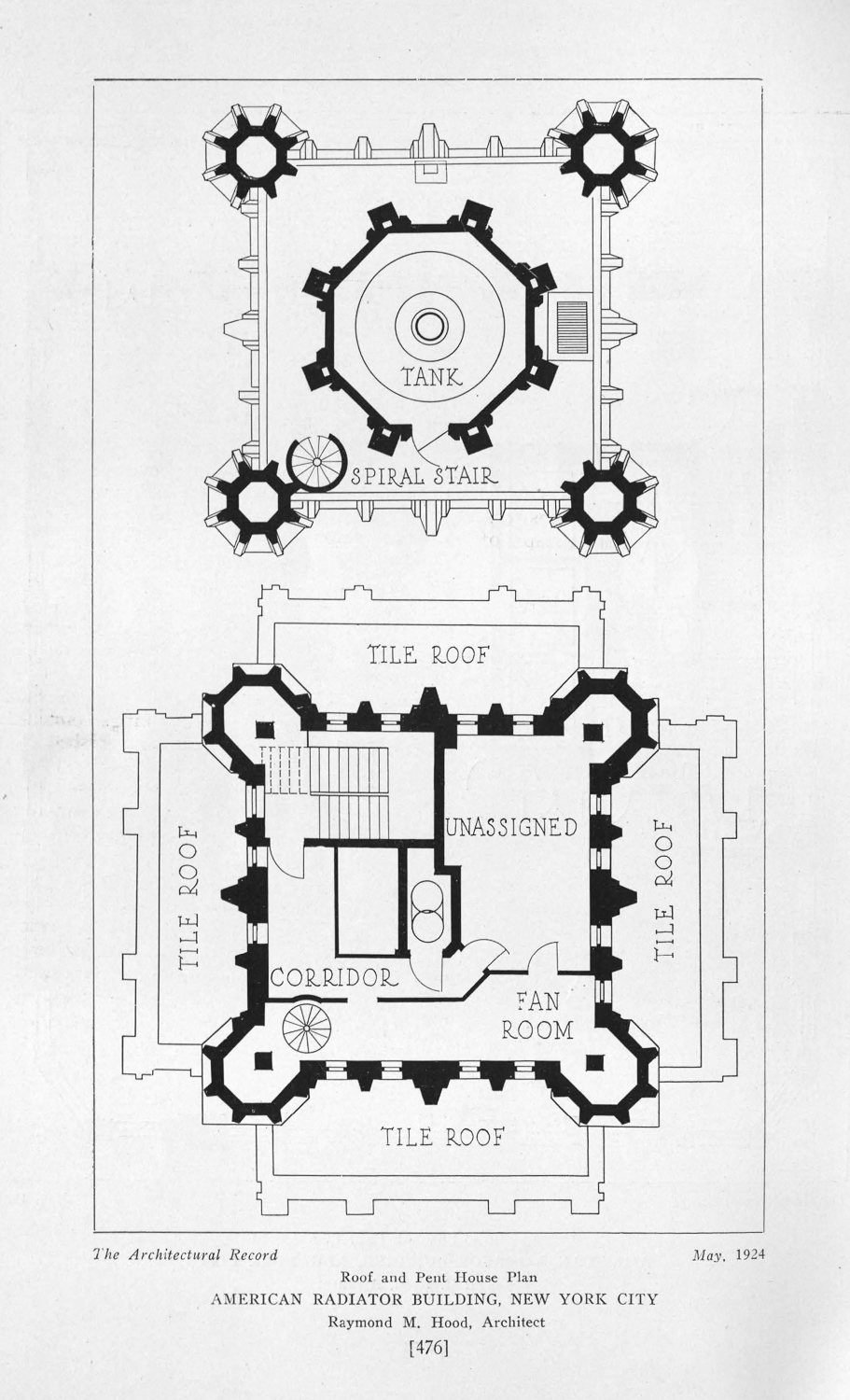American Radiator Building


From Architectural Record, May 1924
The building was not only popular with the general public, but also among architects. Though some took issue with the unusual use of black brick, many recognized the logic and ingenuity of the interior layout.
Rather than placing them at the center, Hood concentrated the elevators, stairs, and service areas off to one edge, leaving the bulk of each floor open to a flexible arrangement and suffused with much-desired natural light and ventilation.