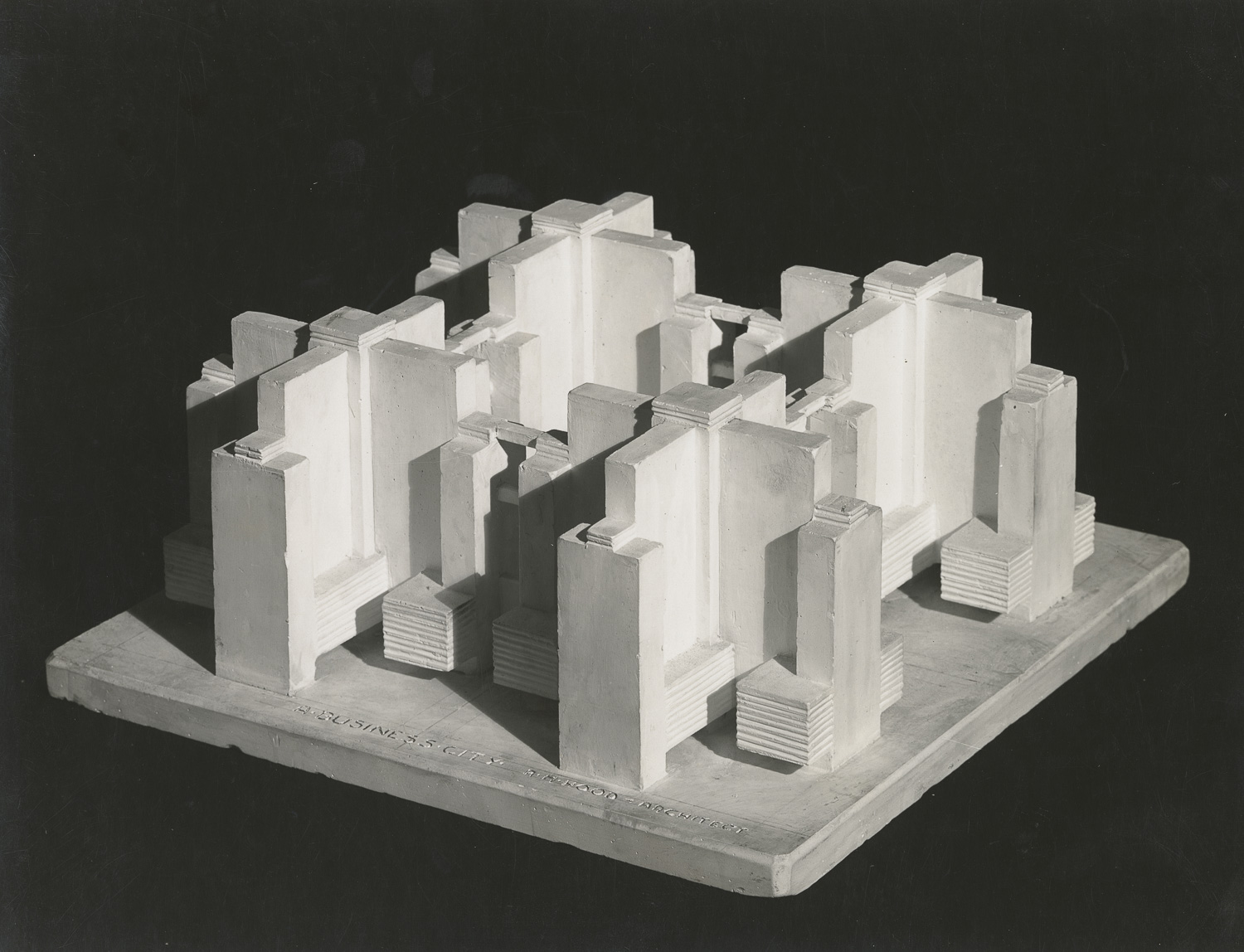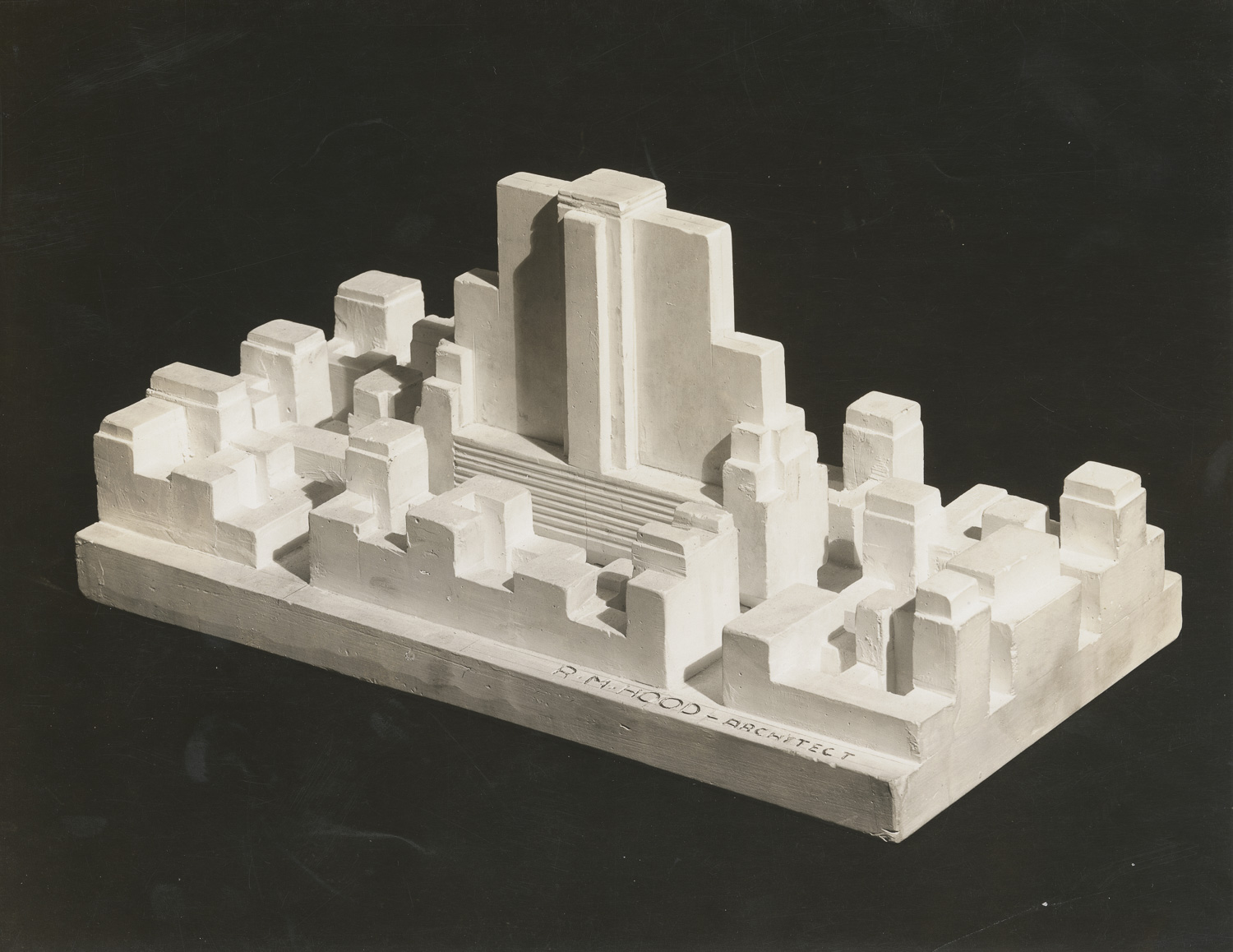Urban Visions


Raymond Hood
City Under a Single Roof, model variants, 1929
Gelatin silver print
8" × 10" each
Raymond Hood Collection, The Architectural Archives, University of Pennsylvania, by the gift of Mrs. Jacques André Fouilhoux
City Under a Single Roof, model variants, 1929
Gelatin silver print
8" × 10" each
Raymond Hood Collection, The Architectural Archives, University of Pennsylvania, by the gift of Mrs. Jacques André Fouilhoux
Toward the end of the 1920s, Hood began using models as a tool in his design process. Made of plaster, plasticine, or clay, these models afforded Hood the opportunity to work out his designs in three dimensions.
In these examples, we see Hood working through how the units of his “City Under a Single Roof” would relate to each other as well as the existing urban fabric.