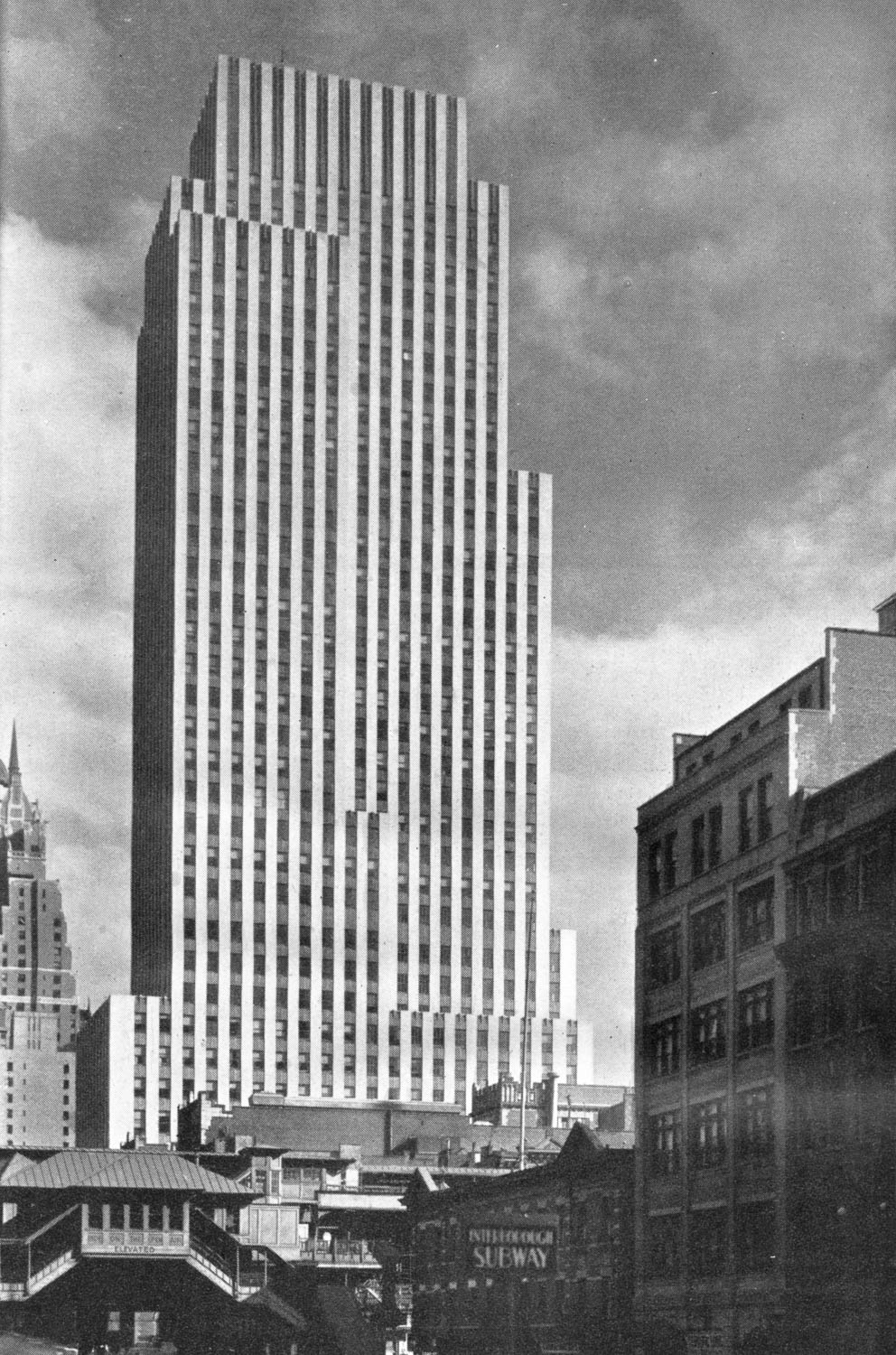Daily News Building

Nyholm & Lincoln
Daily News Building,
1930
The Print Collector/Heritage Images
© Heritage
Image Partnership Ltd.
The Daily News Building was designed to house the paper’s administrative offices as well as all of the equipment and infrastructure necessary to print and distribute the paper.
Because of New York zoning laws enacted in 1916, the tower could fill only a maximum of twenty five percent of the lot size. With the printing press areas on lower floors that occupied a majority of the lot, Hood and Howells were free to build a sheer cliff of a tower. The setbacks were minimal and the tower stood as a slab rising from a three-story stone base.
Hood opted for an unornamented jazz-age moderne style. The exterior design consists of an unbroken pattern of vertical bands of white glazed brick that continues all the way to the roof, and from edge to edge. Slim vertical windows and dark brick spandrels are placed between them.