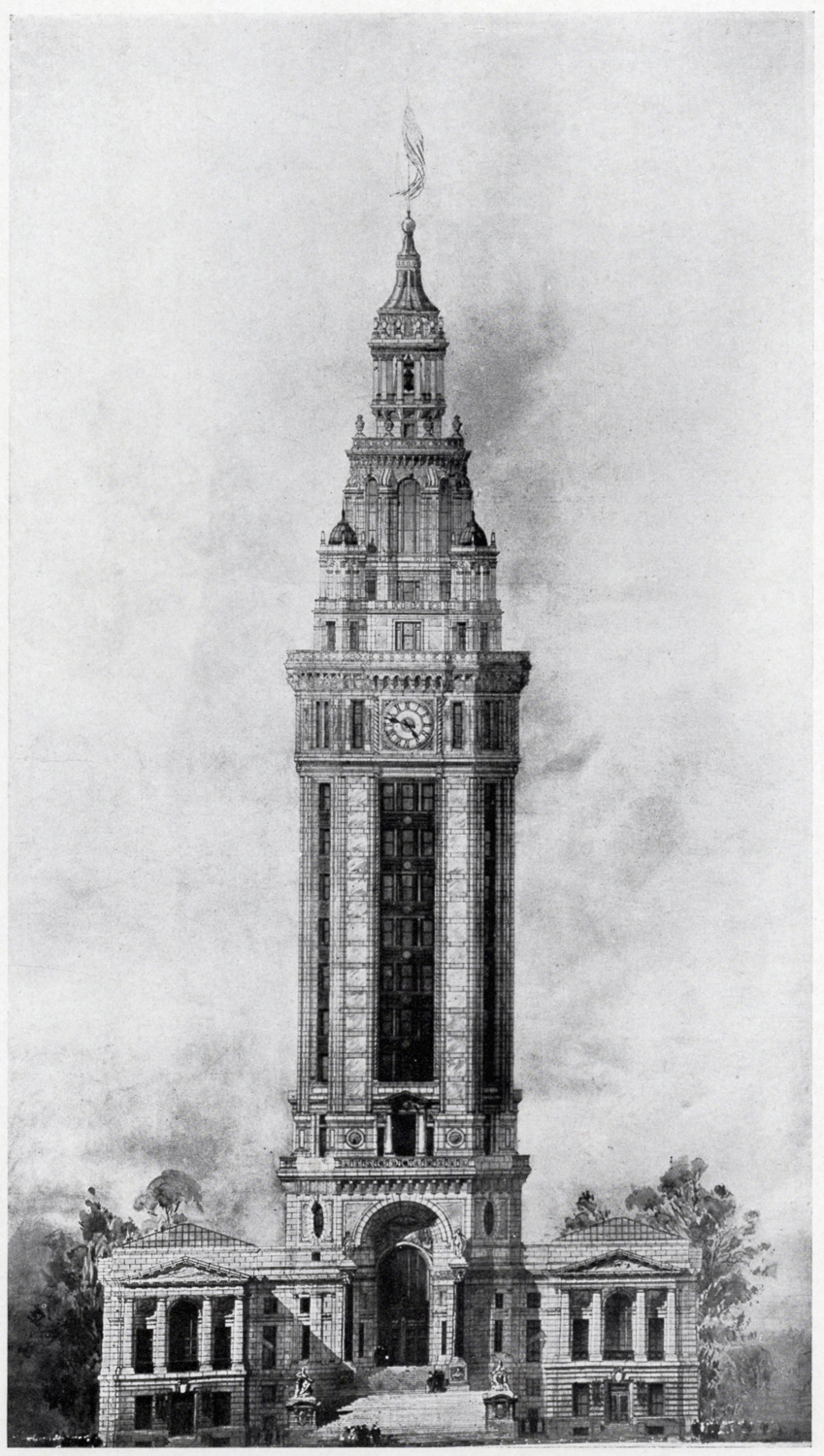Early Life and Education

Raymond
Hood
Proposed City Hall for Pawtucket, elevation
from Year-Book of the Rhode Island Chapter, American Institute of
Architects
RI Chapter, AIA, Providence, 1911
Private collection
Students at the École were allowed to choose the subject of their capstone diplôme project, and Hood decided to design a city hall for Pawtucket. This homage to his hometown combined traditional features from architectural history with newer technologies like elevators and a steel frame.
Hood was proud of the project, toting drawings of it to architecture exhibitions in Providence, Pittsburgh, and Chicago.