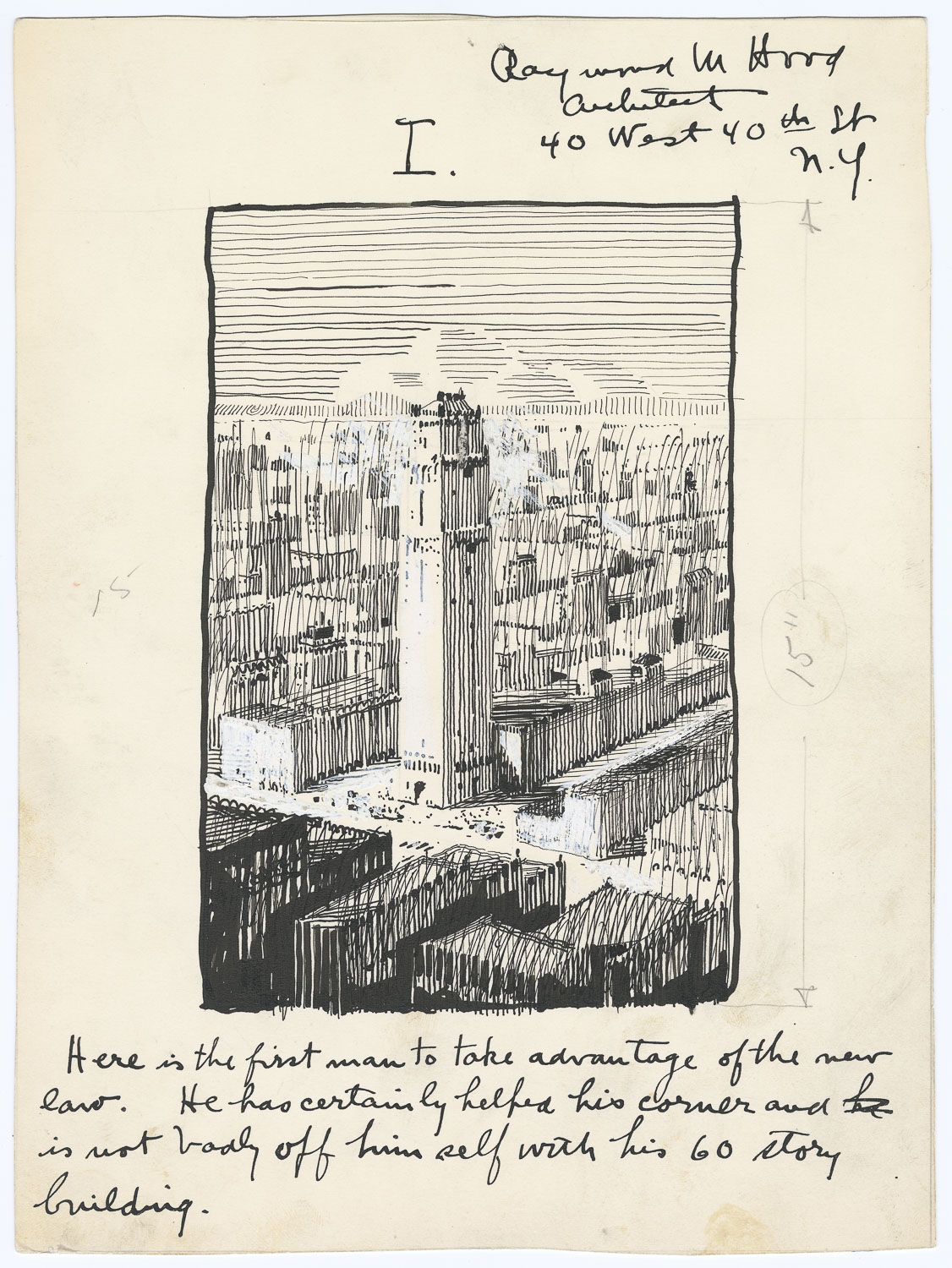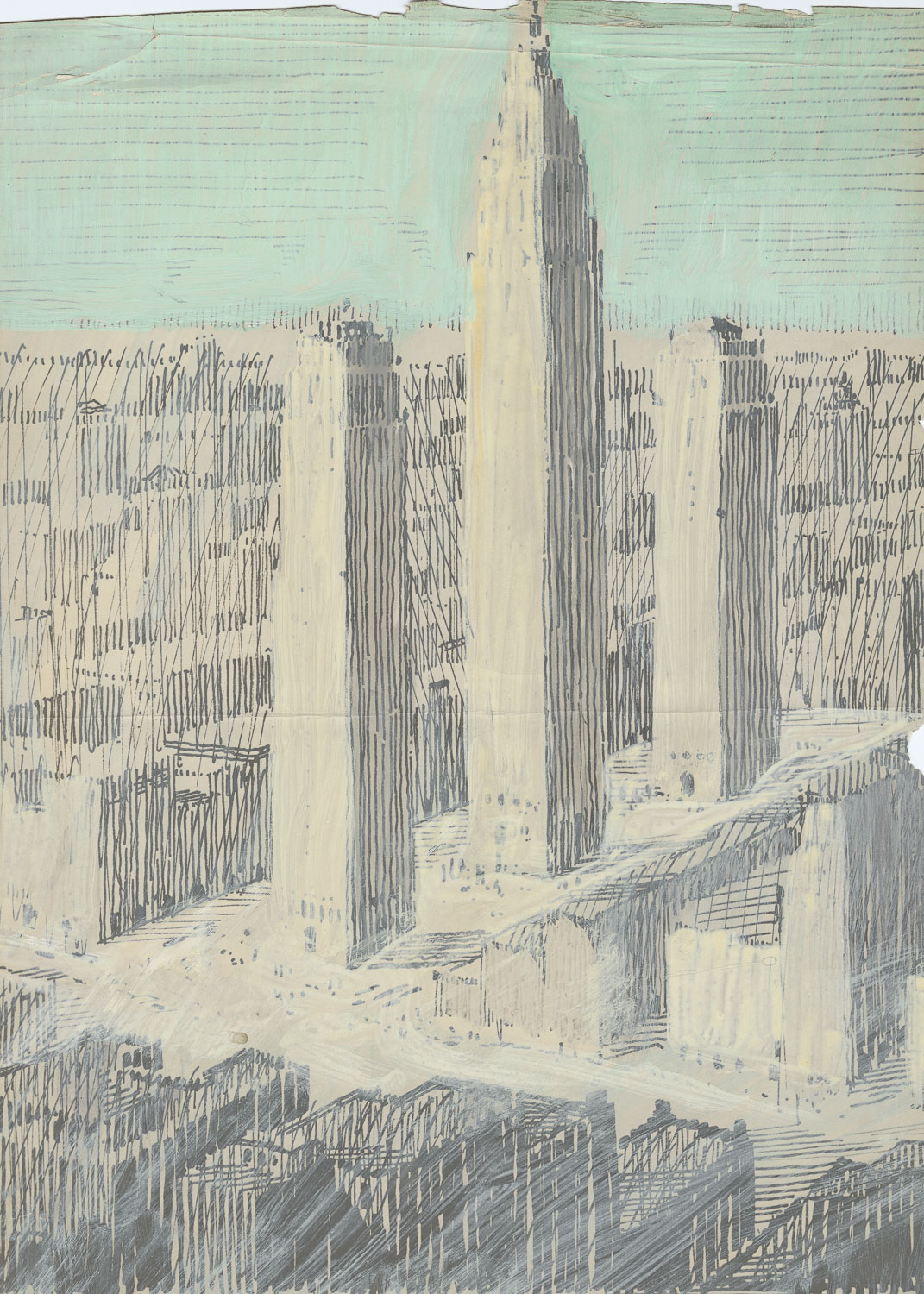Urban Visions


Tower City I, aerial perspective, 1926
Ink and gouache on paper
9¾ × 7¼
Raymond Hood Collection, The Architectural Archives,
University of Pennsylvania,
by the gift of Mrs. Jacques André Fouilhoux
Tower City III, detail, 1926
Gouache on photographic enlargement of original
16¾ × 11
Raymond Hood Collection, The Architectural Archives,
University of Pennsylvania,
by the gift of Mrs. Jacques André Fouilhoux
Hood’s “Tower City” tied the occupied floor area to public circulation space. Anyone wanting to build higher would have to broaden the street and move the edge of their building back. Over time, there would be “hundreds of fifty and sixty story buildings and corresponding open street space“ with “plenty of air, light and sunshine for all.”
The series of sketches here show the successive stages of change. Hood believed that this change would occur through private development, with the incentive of more rentable space being enough of a catalyst for incremental change.